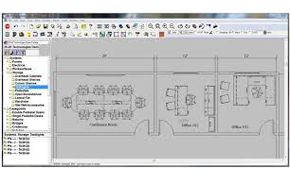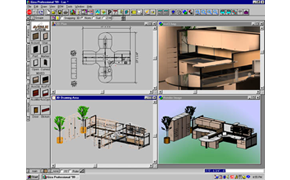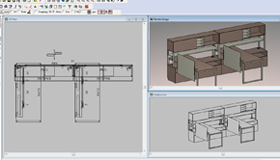Space planning and 3D Layout and Design
with AutoCAD and Giza:
Space planning - we transform your block plans, renderings, or sketches into a detailed space plan.- Workstation visualization in 2D and 3D - we utilize AutoCAD and Giza to create plan diagrams and 3D renderings that assist you in planning your space.

We can easily create accurate layouts with our intuitive space planning tools.

We have the right tools to help you turn projects around faster and be as efficient as possible.

We speed up the design process and increase project accuracy with our advanced design automation tools.
Project Management:
- Furniture Specification & Procurement
- Evaluate the site and take measurements
- Complete Drawings to meet your needs
- Help with colors and finishes
- Order furniture directly from manufacturers to save you money
- Coordinate the furniture schedule
- Schedule installation and service resources
- Conduct a final walk-thru and punch list
- Rental & Storage Programs - short and long term
- Furniture Cleaning
- Office/Moving Relocation
- Furniture Repurposing

